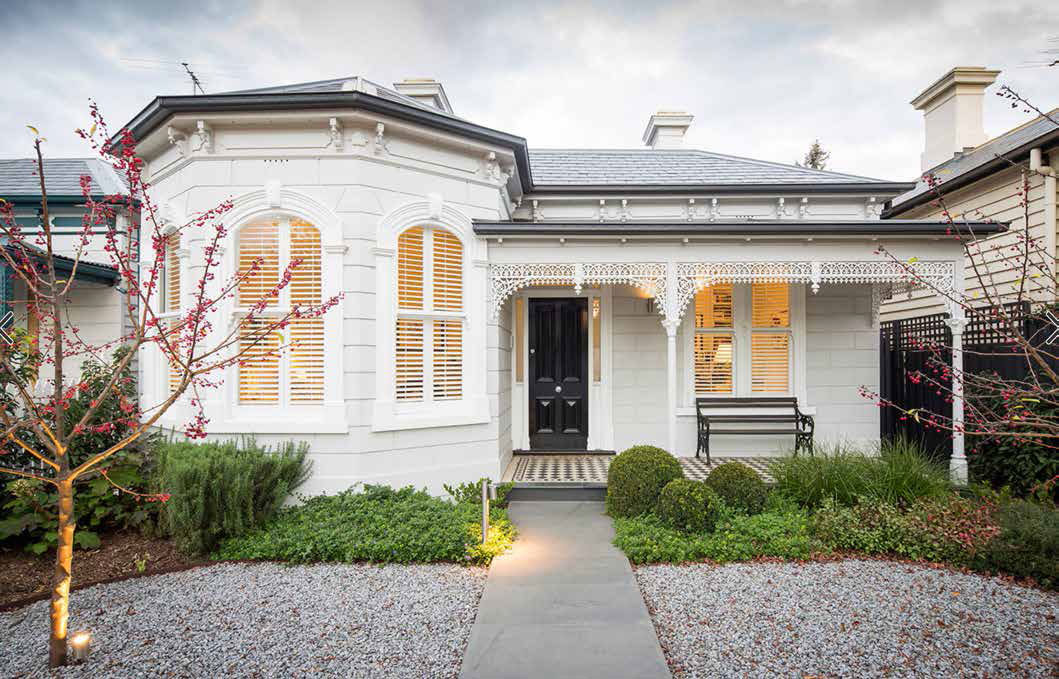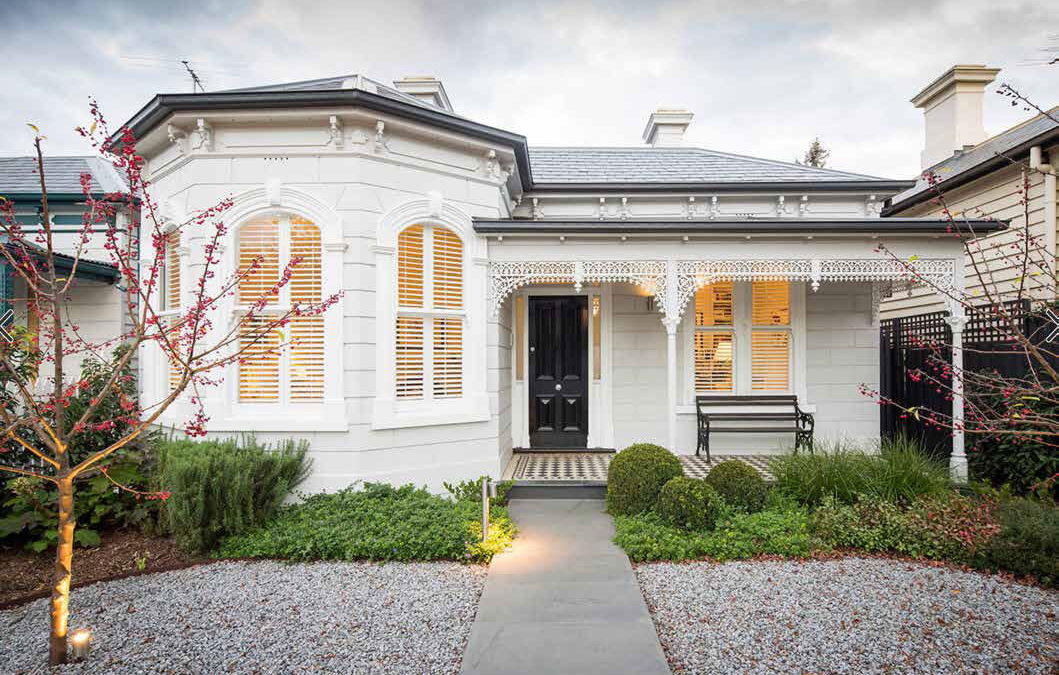
INTRODUCTION
Renovating a heritage home comes with its own set of challenges and considerations. In this blog post, we’ll explore the background of a charming but dated heritage home in Neutral Bay, Sydney, and delve into the process and challenges faced during its renovation. Jo Taylor Design took on the task of transforming this home to maximise functionality and modernize it for 2023 living. Let’s take a closer look at the journey.
BACKGROUND
Built in 1915, this heritage-listed home required an update to meet the changing needs and lifestyle of the owners. Despite the distance, as the clients were living overseas, Jo Taylor embraced the opportunity to work with them through email communication. However, due to the challenges posed by the COVID-19 pandemic, including supply chain issues and extended wait times for fittings and fixtures, a unique approach was necessary.
CHALLENGES
Working remotely with clients is not uncommon for Jo Taylor Design, but the added complications of the pandemic further tested the process. Delays in supply and prolonged lead times required adjustments to the project’s approach. Additionally, site visits and approvals from the council were hindered during this time. To overcome these obstacles, the involvement of urban planning consultants became crucial.



THE BRIEF
The clients sought a complete interior transformation to enhance the functionality and flow of the house, aligning it with modern living standards. Jo Taylor Design collaborated with the clients via email to create comprehensive design plans and elevations. The extensive list of changes presented an exciting opportunity to make a substantial difference in the home’s functionality. Let’s explore the specific needs and how they were addressed.
- Creating more internal light: This involved changing external door inserts to glass and widening openings.
- Enlarging the ensuite: Redesigning bedroom layouts to accommodate the desired changes.
- Bathroom renovations: Redesigning the bathrooms to include large showers, in-wall cisterns, dropped ceilings, and optimized storage.
- Converting the rear balcony into a mudroom: The mudroom design included a hideaway dog bed, gate, ironing station, clothes lines, bench seat, shoe storage, and various other features.
- Opening the entry to the dining room: Expanding the entry to match the beautiful original archways adjoining it.
- Removing the fireplace wall: Creating a large open area for the kitchen, living, and banquette seat dining.
THE PROCESS
Working during the pandemic and dealing with heritage home restrictions presented additional complexities. The approvals for proposed changes to the external appearance of the house were initially rejected by the Council. Incorporating feedback and complying with the guidelines, Jo Taylor Design adjusted the designs to meet the requirements. The process required simultaneous decision-making, as interior joinery designs, colours, and finishes needed to be submitted before finalizing the designs. Despite these challenges, Jo Taylor’s expertise and meticulous planning ensured a successful outcome.
Work commenced on the top floor, converting one large living space into two bedrooms and a bathroom. Since this was a new addition, council approval was not required. The renovation continued on the ground floor, where the powder room received a complete overhaul. Subtle dimmable LED strip lighting, new stone flooring, and thoughtful design elements enhanced the space. Discreet LED strips were installed on top of dining and living room picture rails to compensate for the lack of glass doors. The second floor renovation included a dividing wall to separate the living space from the construction areas, allowing the clients to remain in the house during the renovation. The laundry and new mudroom area were also transformed.
CONCLUSION
Renovating a heritage home poses unique challenges, requiring careful planning, adaptation, and adherence to regulations. With over 30 years of industry experience, Jo Taylor is an award-winning interior designer who successfully navigated these hurdles to create a modern and functional living space for the clients. Jo Taylor Design’s commitment to delivering exceptional interior design solutions while respecting the heritage and unique characteristics of each home is evident throughout the renovation process.
By sharing the process and challenges faced during the renovation of this heritage home, Jo Taylor Design provides valuable insights into the intricacies of transforming such properties. It serves as a testament to their unwavering dedication, attention to detail, and expertise in the field. The combination of Jo Taylor’s award-winning talent and the team’s commitment to excellence ensures that every project is approached with the highest level of professionalism and creativity. Stay tuned for updates on the resolution of the remaining issues and the completion of the ground floor renovations, as Jo Taylor Design continues to transform spaces and exceed client expectations.


